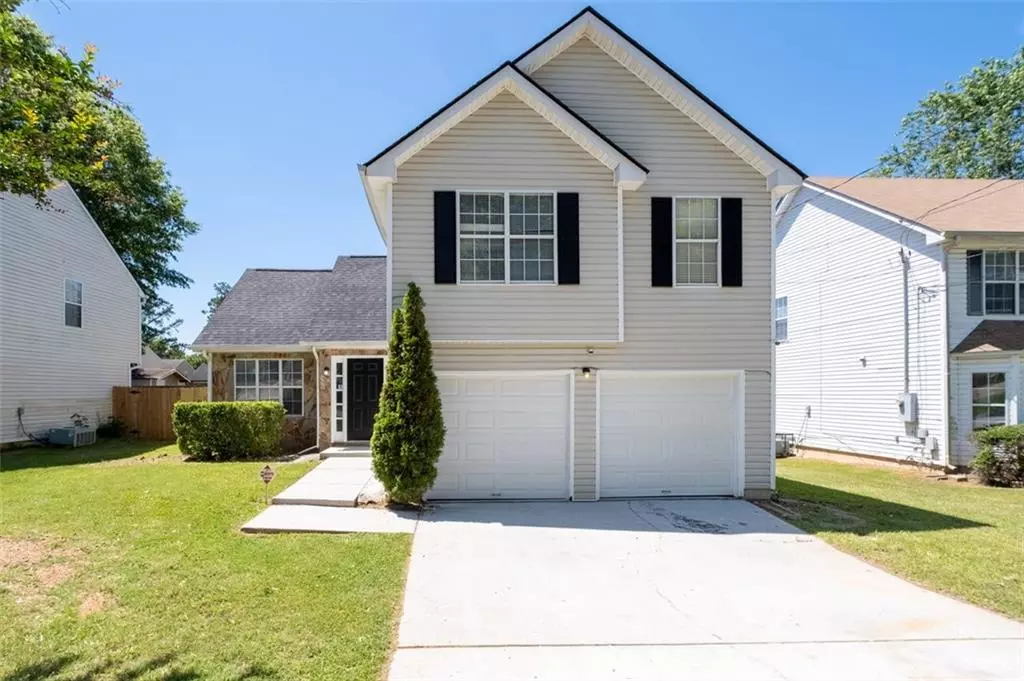$275,000
$275,000
For more information regarding the value of a property, please contact us for a free consultation.
3 Beds
2 Baths
1,556 SqFt
SOLD DATE : 07/29/2024
Key Details
Sold Price $275,000
Property Type Single Family Home
Sub Type Single Family Residence
Listing Status Sold
Purchase Type For Sale
Square Footage 1,556 sqft
Price per Sqft $176
Subdivision Woods/ Redan
MLS Listing ID 7395679
Sold Date 07/29/24
Style Traditional
Bedrooms 3
Full Baths 2
Construction Status Updated/Remodeled
HOA Y/N No
Originating Board First Multiple Listing Service
Year Built 1994
Annual Tax Amount $3,736
Tax Year 2023
Lot Size 8,712 Sqft
Acres 0.2
Property Description
Step into your ideal living space within this stunningly renovated home, where contemporary flair blends seamlessly with timeless sophistication. Nestled in a sought-after neighborhood, this meticulously crafted property offers a harmonious fusion of style, comfort, and convenience.
Enjoy the tranquility of a brand-new roof, ensuring your sanctuary remains safeguarded against the elements, allowing you to focus on creating enduring memories. The newly revamped kitchen, adorned with opulent quartz countertops and gleaming stainless steel appliances, promises to ignite your culinary passions, whether you're a connoisseur or a casual entertainer.
Rejoice in the delight of entering a freshly adorned and floored domicile, where each corner exudes an air of rejuvenation and vitality. The contemporary flooring adds a touch of sophistication, while the pristine paintwork enhances the overall ambiance, setting the stage for refined living.
Find solace in the expansive, level yard surrounded by a privacy fence, offering an idyllic retreat for outdoor leisure and entertainment. Whether you're hosting sun-kissed barbecues or unwinding beneath the celestial canopy, this outdoor haven invites you to savor life's simple pleasures in serenity.
Unwind in the sunlit expanse of the sunken family room, where soaring vaulted ceilings foster an atmosphere of warmth and hospitality. Whether you're gathering with cherished companions or savoring moments of solitude, this space serves as an exquisite canvas for crafting cherished memories that endure a lifetime.
Indulge in the lavish comfort of revitalized bathrooms boasting resplendent new vanities and captivating quartz countertops. Every facet has been meticulously curated to elevate your daily rituals and enrich your sense of well-being, transforming mundane routines into moments of sheer indulgence.
Don't miss this unparalleled opportunity to explore the epitome of contemporary living firsthand. Your dream sanctuary eagerly awaits, poised to embrace you with open arms and usher you into a realm of unparalleled refinement and tranquility. Schedule a showing today and let the journey to your dream home begin.
Location
State GA
County Dekalb
Lake Name None
Rooms
Bedroom Description Oversized Master
Other Rooms Garage(s)
Basement None
Dining Room Great Room
Interior
Interior Features Double Vanity
Heating Central
Cooling Central Air
Flooring Laminate, Carpet
Fireplaces Number 1
Fireplaces Type None
Window Features None
Appliance Dishwasher, Microwave, Gas Range
Laundry In Hall
Exterior
Exterior Feature Other
Garage Garage, Garage Faces Front, Driveway
Garage Spaces 2.0
Fence Fenced, Privacy
Pool None
Community Features None
Utilities Available Natural Gas Available, Electricity Available
Waterfront Description None
View Other
Roof Type Shingle
Street Surface Asphalt,Concrete
Accessibility None
Handicap Access None
Porch None
Parking Type Garage, Garage Faces Front, Driveway
Total Parking Spaces 2
Private Pool false
Building
Lot Description Back Yard, Front Yard
Story Two
Foundation Slab
Sewer Public Sewer
Water Public
Architectural Style Traditional
Level or Stories Two
Structure Type Vinyl Siding
New Construction No
Construction Status Updated/Remodeled
Schools
Elementary Schools Redan
Middle Schools Lithonia
High Schools Lithonia
Others
Senior Community no
Restrictions false
Tax ID 16 102 05 155
Special Listing Condition None
Read Less Info
Want to know what your home might be worth? Contact us for a FREE valuation!

Our team is ready to help you sell your home for the highest possible price ASAP

Bought with Boardwalk Realty Associates, Inc.

"My job is to find and attract mastery-based agents to the office, protect the culture, and make sure everyone is happy! "
2092 Scenic Hwy S Suite B 100, Snellville, GA, 30078, United States






