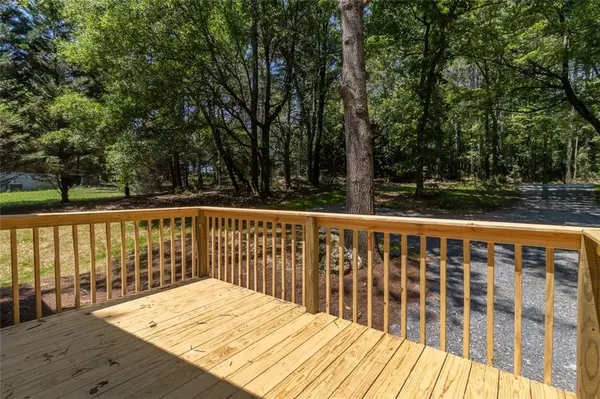$225,000
$224,900
For more information regarding the value of a property, please contact us for a free consultation.
3 Beds
2 Baths
1,568 SqFt
SOLD DATE : 08/13/2024
Key Details
Sold Price $225,000
Property Type Single Family Home
Sub Type Single Family Residence
Listing Status Sold
Purchase Type For Sale
Square Footage 1,568 sqft
Price per Sqft $143
MLS Listing ID 7406917
Sold Date 08/13/24
Style Modular
Bedrooms 3
Full Baths 2
Construction Status New Construction
HOA Y/N No
Originating Board First Multiple Listing Service
Year Built 2024
Annual Tax Amount $107
Tax Year 2023
Lot Size 1.010 Acres
Acres 1.01
Property Description
Nestled on a generous 1-acre lot in the sought after Sonoraville school district, this brand-new doublewide mobile home, on a permanent foundation, offers a perfect blend of rural tranquility and modern amenities. Spanning 1,568 sq ft, the home boasts 3 spacious bedrooms and 2 full bathrooms. The open-concept living area, bathed in natural light, seamlessly connects to a modern kitchen equipped with the latest appliances, ideal for both daily living and entertaining.
The master suite is a private retreat, featuring a walk-in closet and an en-suite bathroom. Two additional bedrooms share a well-appointed second bathroom, providing ample space and convenience for family or guests.
Outside, the expansive lot provides endless possibilities for recreation, gardening, or simply enjoying the peace and quiet of the countryside, all while being just a short drive from local amenities.
Explore the perfect harmony of rural living and modern convenience at 486 Blalock Rd SE. Home includes a 1 year manufacturer warranty.
Location
State GA
County Gordon
Lake Name None
Rooms
Bedroom Description Master on Main,Split Bedroom Plan
Other Rooms None
Basement Crawl Space
Main Level Bedrooms 3
Dining Room Great Room
Interior
Interior Features Walk-In Closet(s)
Heating Central
Cooling Central Air
Flooring Carpet, Laminate
Fireplaces Type None
Window Features None
Appliance Dishwasher, Refrigerator, Electric Oven
Laundry Mud Room
Exterior
Exterior Feature Other
Garage Driveway
Fence None
Pool None
Community Features None
Utilities Available Electricity Available, Water Available
Waterfront Description None
View Trees/Woods
Roof Type Composition
Street Surface Asphalt
Accessibility None
Handicap Access None
Porch Deck, Front Porch
Parking Type Driveway
Private Pool false
Building
Lot Description Front Yard, Back Yard
Story One
Foundation Block
Sewer Septic Tank
Water Public
Architectural Style Modular
Level or Stories One
Structure Type Vinyl Siding
New Construction No
Construction Status New Construction
Schools
Elementary Schools Sonoraville
Middle Schools Red Bud
High Schools Sonoraville
Others
Senior Community no
Restrictions false
Tax ID 079 073A
Special Listing Condition None
Read Less Info
Want to know what your home might be worth? Contact us for a FREE valuation!

Our team is ready to help you sell your home for the highest possible price ASAP

Bought with EXP Realty, LLC.

"My job is to find and attract mastery-based agents to the office, protect the culture, and make sure everyone is happy! "
2092 Scenic Hwy S Suite B 100, Snellville, GA, 30078, United States






