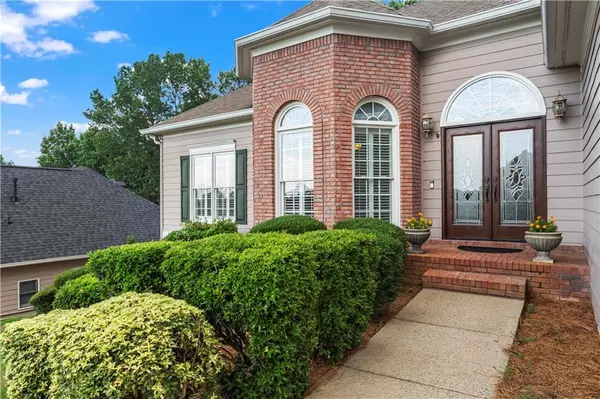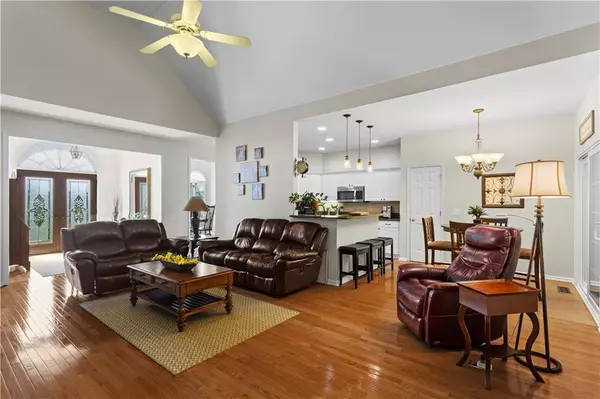$568,000
$575,000
1.2%For more information regarding the value of a property, please contact us for a free consultation.
3 Beds
3 Baths
3,384 SqFt
SOLD DATE : 08/23/2024
Key Details
Sold Price $568,000
Property Type Single Family Home
Sub Type Single Family Residence
Listing Status Sold
Purchase Type For Sale
Square Footage 3,384 sqft
Price per Sqft $167
Subdivision Bridgemill
MLS Listing ID 7422048
Sold Date 08/23/24
Style Ranch
Bedrooms 3
Full Baths 3
Construction Status Resale
HOA Fees $200
HOA Y/N Yes
Originating Board First Multiple Listing Service
Year Built 1999
Annual Tax Amount $766
Tax Year 2023
Lot Size 0.390 Acres
Acres 0.39
Property Description
3,384 sqft per tax records. This gorgeous brick-front move-in ready ranch home in Cherokee's premier swim/tennis/golf community has it all! This stunning, impeccably maintained residence offers luxurious living with a master-on-main layout and split bedroom plan. Beautiful hardwood floors throughout the main living space, an open eat-in kitchen featuring stainless steel appliances, granite counters, backsplash, and a breakfast bar provide elegance and functionality. Open to the large great room with vaulted ceilings, a gas fireplace, and a separate dining room with a bay window. Relax or entertain on the inviting screened porch overlooking the level private backyard that backs up to greenspace. The primary bedroom showcases elegant trey ceilings and includes an ensuite bathroom featuring dual sinks, a separate shower, a soaking tub, and a walk-in closet. 2 nicely sized additional bedrooms and a full bath on the main. Downstairs is the expansive, fully finished basement, including an additional room with a closet that can be used as 4th bedroom or exercise room, a full bath, media/movie room, game room with bar, dishwasher, mini-fridge, and sink provide all you need for entertaining. The basement provides versatility and ample space for various activities and guests. Hobbyists will envy the dedicated workshop space setup and plenty of light and space for DIY projects. Desmond Muirhead designed the BridgeMill Athletic Club's 18-hole, par-72 championship golf course. Close to shopping, restaurants, and quick access to Lake Allatoona, I-575, and historic Canton Square.
Location
State GA
County Cherokee
Lake Name None
Rooms
Bedroom Description Master on Main,Split Bedroom Plan
Other Rooms None
Basement Finished, Finished Bath, Full, Walk-Out Access, Other
Main Level Bedrooms 3
Dining Room Dining L, Separate Dining Room
Interior
Interior Features Cathedral Ceiling(s), Double Vanity, Entrance Foyer, High Ceilings 10 ft Main, High Speed Internet, Tray Ceiling(s), Walk-In Closet(s), Wet Bar
Heating Central, Natural Gas
Cooling Central Air, Electric
Flooring Carpet, Hardwood
Fireplaces Number 1
Fireplaces Type Gas Log, Gas Starter, Great Room
Window Features Double Pane Windows,Plantation Shutters
Appliance Dishwasher, Disposal, Gas Range, Gas Water Heater, Microwave, Refrigerator, Self Cleaning Oven
Laundry Laundry Room, Main Level
Exterior
Exterior Feature Rear Stairs, Other
Garage Garage, Garage Door Opener
Garage Spaces 2.0
Fence None
Pool None
Community Features Clubhouse, Golf, Homeowners Assoc, Near Schools, Near Shopping, Pickleball, Playground, Pool, Restaurant, Sidewalks, Street Lights, Tennis Court(s)
Utilities Available Cable Available, Electricity Available, Natural Gas Available, Phone Available, Sewer Available, Underground Utilities, Water Available
Waterfront Description None
View Trees/Woods
Roof Type Shingle
Street Surface Asphalt
Accessibility None
Handicap Access None
Porch Patio, Screened
Parking Type Garage, Garage Door Opener
Private Pool false
Building
Lot Description Back Yard, Landscaped
Story Two
Foundation Concrete Perimeter
Sewer Public Sewer
Water Public
Architectural Style Ranch
Level or Stories Two
Structure Type Brick Front,HardiPlank Type
New Construction No
Construction Status Resale
Schools
Elementary Schools Sixes
Middle Schools Freedom - Cherokee
High Schools Woodstock
Others
HOA Fee Include Maintenance Grounds
Senior Community no
Restrictions false
Tax ID 15N02B 524
Special Listing Condition None
Read Less Info
Want to know what your home might be worth? Contact us for a FREE valuation!

Our team is ready to help you sell your home for the highest possible price ASAP

Bought with Keller Williams Realty Partners

"My job is to find and attract mastery-based agents to the office, protect the culture, and make sure everyone is happy! "
2092 Scenic Hwy S Suite B 100, Snellville, GA, 30078, United States






