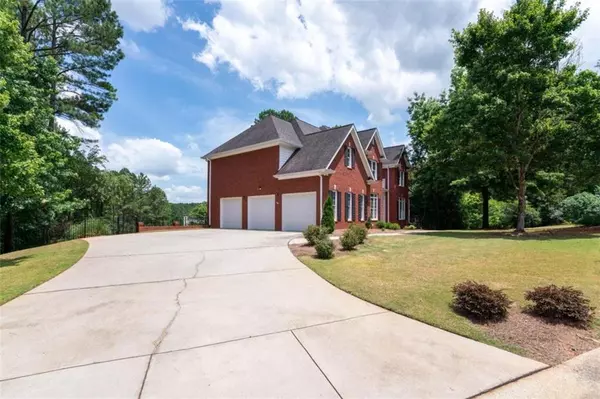$650,000
$685,000
5.1%For more information regarding the value of a property, please contact us for a free consultation.
5 Beds
5.5 Baths
4,276 SqFt
SOLD DATE : 08/23/2024
Key Details
Sold Price $650,000
Property Type Single Family Home
Sub Type Single Family Residence
Listing Status Sold
Purchase Type For Sale
Square Footage 4,276 sqft
Price per Sqft $152
Subdivision Boulder Springs
MLS Listing ID 7407739
Sold Date 08/23/24
Style Traditional
Bedrooms 5
Full Baths 5
Half Baths 1
Construction Status Resale
HOA Fees $700
HOA Y/N Yes
Originating Board First Multiple Listing Service
Year Built 2005
Annual Tax Amount $5,225
Tax Year 2023
Lot Size 0.680 Acres
Acres 0.68
Property Description
** Use Seller’s preferred lender & Seller will contribute to a 2/1 Interest Rate buy down for buyer ** Welcome to your dream home in the prestigious Boulder Springs Community, serviced by top-rated Oconee County Schools. This stunning four sided brick, 5-bedroom, 5.5-bath, 3 car garage home boasts an impressive two-story foyer and modern, updated lighting throughout. The elegant dining room features coffered ceilings and conveniently leads to the kitchen through a butler's pantry. The eat-in kitchen is a chef's delight with custom cabinetry, stainless steel appliances, a gas cooktop, a coffee bar, and a spacious pantry. The breakfast area seamlessly flows into the large family room, where a cozy gas fireplace awaits. Hardwood floors grace the main level, adding a touch of sophistication, while transom-topped windows flood the home with natural light, creating a vibrant, warm, and welcoming atmosphere. Upstairs, you'll find four generously sized bedrooms, each with its own full bathroom and walk-in closet. The oversized master suite is a true retreat, complete with a sitting room and a double-sided gas fireplace that opens into the luxurious master bathroom. The basement is an entertainer's paradise, featuring a large hangout space perfect for TV, movie watching, and gaming. A new kitchenette makes it easy to store and grab snacks and drinks, with cabinetry ideal for storing overflow trays and bowls for large gatherings. Additionally, there is a bedroom with a walk-in closet and a full bathroom in the basement, along with ample storage in the unfinished sections. Boulder Springs is Oconee County's premier swim and tennis community, offering an exceptional lifestyle for its residents. Don't miss the opportunity to make this exquisite home yours!
Location
State GA
County Oconee
Lake Name None
Rooms
Bedroom Description Oversized Master,Sitting Room
Other Rooms Other
Basement Daylight, Exterior Entry, Finished, Finished Bath, Full, Interior Entry
Dining Room Seats 12+, Separate Dining Room
Interior
Interior Features Coffered Ceiling(s), Crown Molding, Double Vanity, High Ceilings 10 ft Main, High Ceilings 9 ft Main, High Speed Internet, Tray Ceiling(s), Walk-In Closet(s), Wet Bar
Heating Central, Electric, Zoned
Cooling Ceiling Fan(s), Central Air, Dual, Electric, Zoned
Flooring Carpet, Ceramic Tile, Hardwood
Fireplaces Number 2
Fireplaces Type Family Room, Master Bedroom
Window Features None
Appliance Dishwasher, Disposal, Electric Oven, Gas Cooktop, Microwave, Refrigerator
Laundry In Hall, Laundry Room, Upper Level
Exterior
Exterior Feature None
Garage Attached, Garage, Garage Door Opener, Kitchen Level
Garage Spaces 3.0
Fence Back Yard, Fenced, Wrought Iron
Pool None
Community Features Homeowners Assoc, Near Trails/Greenway, Playground, Pool, Sidewalks, Tennis Court(s)
Utilities Available Cable Available
Waterfront Description None
View Other
Roof Type Composition
Street Surface None
Accessibility None
Handicap Access None
Porch Deck, Front Porch, Patio, Rear Porch, Side Porch
Parking Type Attached, Garage, Garage Door Opener, Kitchen Level
Private Pool false
Building
Lot Description Back Yard, Level, Open Lot, Sidewalk
Story Two
Foundation Slab
Sewer Septic Tank
Water Public
Architectural Style Traditional
Level or Stories Two
Structure Type Brick 4 Sides
New Construction No
Construction Status Resale
Schools
Elementary Schools High Shoals - Oconee
Middle Schools Oconee County
High Schools Oconee County
Others
HOA Fee Include Swim,Tennis
Senior Community no
Restrictions true
Tax ID A 06E 030E
Ownership Fee Simple
Financing no
Special Listing Condition None
Read Less Info
Want to know what your home might be worth? Contact us for a FREE valuation!

Our team is ready to help you sell your home for the highest possible price ASAP

Bought with Keller Williams Realty Atl Partners

"My job is to find and attract mastery-based agents to the office, protect the culture, and make sure everyone is happy! "
2092 Scenic Hwy S Suite B 100, Snellville, GA, 30078, United States






