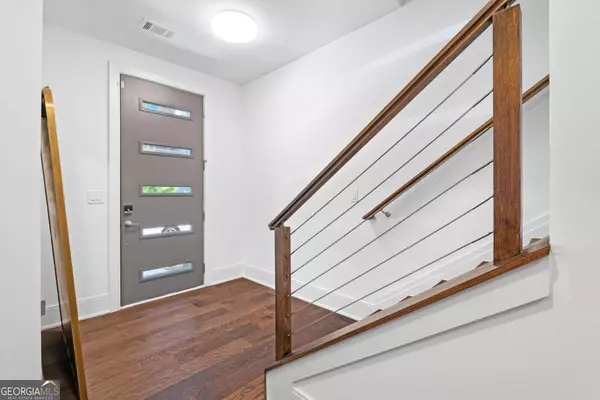Bought with Mary Miley Hicks • Atl.Fine Homes Sotheby's Int.
$784,500
$799,900
1.9%For more information regarding the value of a property, please contact us for a free consultation.
3 Beds
4.5 Baths
2,725 SqFt
SOLD DATE : 09/03/2024
Key Details
Sold Price $784,500
Property Type Townhouse
Sub Type Townhouse
Listing Status Sold
Purchase Type For Sale
Square Footage 2,725 sqft
Price per Sqft $287
Subdivision Hayden Westside
MLS Listing ID 10318573
Sold Date 09/03/24
Style Contemporary,Other
Bedrooms 3
Full Baths 4
Half Baths 1
Construction Status Resale
HOA Fees $1,500
HOA Y/N Yes
Year Built 2022
Annual Tax Amount $9,173
Tax Year 2023
Lot Size 958 Sqft
Property Description
This beautiful contemporary modern townhome, built in 2022, offers a perfect blend of style and functionality in H-O-T West Midtown! Featuring three spacious bedrooms and 4.5 luxurious baths, the home provides ample space for comfort and privacy. The open family room, centered around a large fireplace, creates a cozy yet sophisticated atmosphere. The sleek kitchen, adorned with white cabinets, quartz countertops, and stainless steel appliances, is a culinary delight. A large kitchen island with a breakfast bar enhances both the aesthetics and practicality of the space. The master bedroom serves as a serene retreat, complete with a large walk-in closet, double vanity, separate shower, and soaking tub. One of the bedrooms has been converted to a large closet and another to a private office, but can easily be converted back to bedrooms. Outdoor living is elevated with a patio on the main level and a rooftop patio offering spectacular views, perfect for entertaining or unwinding. Your own private garage under the unit offers plenty more storage space. This townhome epitomizes modern living with its thoughtful design and contemporary finishes, plus enjoy all desirable West Midtown has to offer - Walk to Taqueria Del Sol, Ormsby's, Chattahoochee Coffee Company, Shake Shack, Marcel, West Egg, Barcelona Wine Bar, Souper Jenny, Twisted Soul, Agovero Cantina, ATLANTA BELTLINE, and tons more retail and entertainment!
Location
State GA
County Fulton
Rooms
Basement Bath Finished, Daylight, Exterior Entry, Interior Entry
Interior
Interior Features High Ceilings, Pulldown Attic Stairs, Separate Shower, Soaking Tub, Walk-In Closet(s)
Heating Natural Gas, Zoned
Cooling Ceiling Fan(s), Central Air, Zoned
Flooring Hardwood, Tile
Fireplaces Number 1
Fireplaces Type Family Room
Exterior
Exterior Feature Balcony
Garage Attached, Basement, Garage, Off Street, Side/Rear Entrance
Garage Spaces 2.0
Community Features None
Utilities Available Cable Available, Electricity Available, High Speed Internet, Natural Gas Available, Phone Available, Sewer Available, Underground Utilities
Waterfront Description No Dock Or Boathouse
Roof Type Composition
Building
Story Three Or More
Sewer Public Sewer
Level or Stories Three Or More
Structure Type Balcony
Construction Status Resale
Schools
Elementary Schools Rivers
Middle Schools Sutton
High Schools North Atlanta
Others
Financing Cash
Read Less Info
Want to know what your home might be worth? Contact us for a FREE valuation!

Our team is ready to help you sell your home for the highest possible price ASAP

© 2024 Georgia Multiple Listing Service. All Rights Reserved.

"My job is to find and attract mastery-based agents to the office, protect the culture, and make sure everyone is happy! "
2092 Scenic Hwy S Suite B 100, Snellville, GA, 30078, United States






