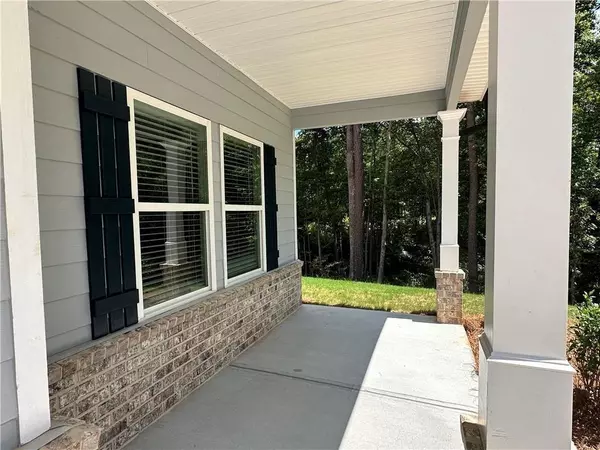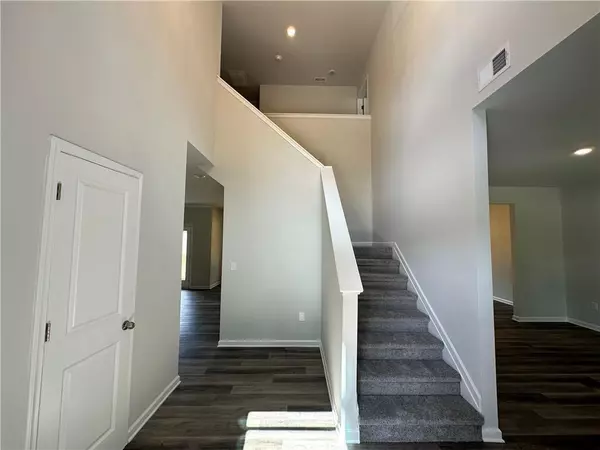$353,000
$359,900
1.9%For more information regarding the value of a property, please contact us for a free consultation.
4 Beds
3 Baths
2,308 SqFt
SOLD DATE : 08/30/2024
Key Details
Sold Price $353,000
Property Type Single Family Home
Sub Type Single Family Residence
Listing Status Sold
Purchase Type For Sale
Square Footage 2,308 sqft
Price per Sqft $152
Subdivision Paces Lake
MLS Listing ID 7421711
Sold Date 08/30/24
Style Traditional
Bedrooms 4
Full Baths 2
Half Baths 2
Originating Board First Multiple Listing Service
Year Built 2024
Annual Tax Amount $171
Tax Year 2023
Lot Size 0.540 Acres
Property Description
This "Adams Plan" home has a stunning craftsman-style elegance, located in Paces Lake Subdivision in Dallas, GA. Featuring four bedrooms, 2.5 bathrooms, and a two-car garage, this home offers luxury and comfort. The kitchen is equipped with 36" Soft-Close Cabinets, Granite Countertops, and Stainless Steel appliances (dishwasher, microwave, and stove). Additionally the home features 2" Faux Wood Front Window Blinds, LED lighting throughout the home, and durable LVP flooring on the main level, upstairs bathrooms, and the laundry room, plush carpet in the upstairs hallway, stairs, and closets. The open layout seamlessly transitions the dining room and family room, making it a great space for entertaining guests. Upstairs, the Primary Bedroom is an Expansive Retreat, featuring a spacious walk-in closet and a Luxurious En-Suite bathroom with Granite Countertops, Dual Vanity, a Separate Shower, and a Soaking Tub. Three additional large bedrooms and a full bath complete the second level. No HOA! There are great buyer incentives available with the use of the approved lender. This is an opportunity you wouldn't want to miss. Photos are not of actual property, photos are stock photos of a similar Adams plan, a representation of an Adams plan for illustration purposes only.
Location
State GA
County Paulding
Rooms
Other Rooms None
Basement None
Dining Room Great Room
Interior
Interior Features High Ceilings 9 ft Main
Heating Central, Electric
Cooling Central Air
Flooring Carpet, Hardwood, Vinyl
Fireplaces Type None
Laundry In Hall
Exterior
Exterior Feature Other
Garage Garage
Garage Spaces 2.0
Fence None
Pool None
Community Features None
Utilities Available Cable Available, Electricity Available, Water Available
Waterfront Description None
View City
Roof Type Composition
Building
Lot Description Back Yard
Story One and One Half
Foundation Slab
Sewer Septic Tank
Water Public
New Construction No
Schools
Elementary Schools Allgood - Paulding
Middle Schools South Paulding
High Schools Paulding County
Others
Senior Community no
Special Listing Condition None
Read Less Info
Want to know what your home might be worth? Contact us for a FREE valuation!

Our team is ready to help you sell your home for the highest possible price ASAP

Bought with Keller Williams Realty Community Partners

"My job is to find and attract mastery-based agents to the office, protect the culture, and make sure everyone is happy! "
2092 Scenic Hwy S Suite B 100, Snellville, GA, 30078, United States






