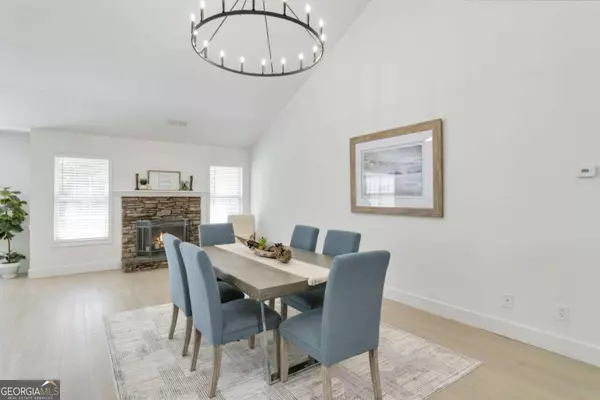Bought with Emily Taylor • Harry Norman Realtors
$430,000
$439,999
2.3%For more information regarding the value of a property, please contact us for a free consultation.
4 Beds
2 Baths
0.92 Acres Lot
SOLD DATE : 09/10/2024
Key Details
Sold Price $430,000
Property Type Single Family Home
Sub Type Single Family Residence
Listing Status Sold
Purchase Type For Sale
Subdivision Wyndham Park
MLS Listing ID 10350233
Sold Date 09/10/24
Style Ranch
Bedrooms 4
Full Baths 2
Construction Status Updated/Remodeled
HOA Y/N No
Year Built 1999
Annual Tax Amount $5,057
Tax Year 2023
Lot Size 0.920 Acres
Property Description
Welcome to your dream home, set on a nearly 1-acre flat lot that backs up to serene woods. This stunning fully renovated ranch-style home features 4 spacious bedrooms and 2 bathrooms, and does not have an HOA. Step inside to find an open floor plan that effortlessly combines comfort and style. The large, open-concept living area boasts a cozy wood-burning fireplace and plenty of extra space for any size dining table. The newly renovated kitchen is a chefCOs delight, showcasing a large island, farmhouse sink, upgraded granite countertops, and soft-close cabinets. The owner's suite is a true retreat, offering a large walk-in closet and a luxurious, fully renovated bathroom with double vanities, an oversized soaking tub, and a spacious walk-in shower. Additional features include a covered patio for outdoor enjoyment, brand new washer and dryer, a brand new water heater, and a recently pumped septic tank. This move-in-ready home seamlessly blends modern updates with classic charm. Contact us today to schedule your private viewing!
Location
State GA
County Gwinnett
Rooms
Basement None
Main Level Bedrooms 3
Interior
Interior Features Double Vanity, Master On Main Level, Pulldown Attic Stairs, Separate Shower, Soaking Tub, Tile Bath, Vaulted Ceiling(s), Walk-In Closet(s)
Heating Central, Electric
Cooling Ceiling Fan(s), Central Air, Electric
Flooring Vinyl
Fireplaces Number 1
Fireplaces Type Family Room, Living Room
Exterior
Garage Attached, Garage, Garage Door Opener, Kitchen Level
Community Features None
Utilities Available Cable Available, Electricity Available, Phone Available, Underground Utilities, Water Available
Roof Type Composition
Building
Story One and One Half
Foundation Slab
Sewer Septic Tank
Level or Stories One and One Half
Construction Status Updated/Remodeled
Schools
Elementary Schools Ivy Creek
Middle Schools Glenn C Jones
High Schools Seckinger
Others
Financing Cash
Special Listing Condition Agent Owned
Read Less Info
Want to know what your home might be worth? Contact us for a FREE valuation!

Our team is ready to help you sell your home for the highest possible price ASAP

© 2024 Georgia Multiple Listing Service. All Rights Reserved.

"My job is to find and attract mastery-based agents to the office, protect the culture, and make sure everyone is happy! "
2092 Scenic Hwy S Suite B 100, Snellville, GA, 30078, United States






