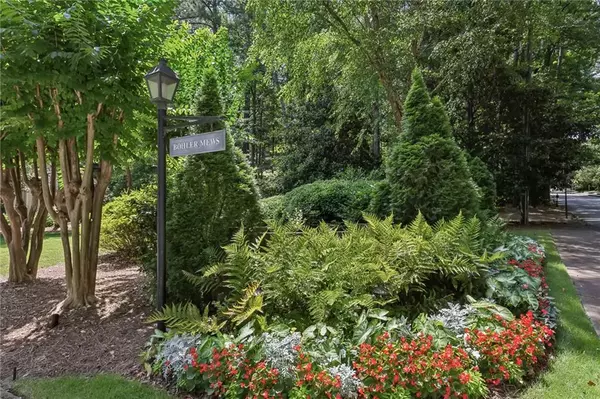$594,375
$665,000
10.6%For more information regarding the value of a property, please contact us for a free consultation.
3 Beds
3.5 Baths
2,398 SqFt
SOLD DATE : 09/19/2024
Key Details
Sold Price $594,375
Property Type Single Family Home
Sub Type Single Family Residence
Listing Status Sold
Purchase Type For Sale
Square Footage 2,398 sqft
Price per Sqft $247
Subdivision Bohler Mews
MLS Listing ID 7409660
Sold Date 09/19/24
Style Traditional
Bedrooms 3
Full Baths 3
Half Baths 1
Construction Status Resale
HOA Fees $200
HOA Y/N Yes
Originating Board First Multiple Listing Service
Year Built 1988
Annual Tax Amount $5,000
Tax Year 2023
Lot Size 6,316 Sqft
Acres 0.145
Property Description
PRICE ADJUSTMENT! Nestled in a serene cul-de-sac within the coveted Morris Brandon school district, this home is part of an exclusive enclave of just 12 residences. Positioned at the end of the cul-de-sac, it offers both privacy and tranquility.
Step inside to discover vaulted ceilings and exceptionally spacious rooms. The foyer leads to a grand living room featuring a stunning fireplace with gas logs and a soaring ceiling. The dining room, kitchen, and primary bedroom all open onto a lovely, private patio. The glass solarium in the kitchen’s eating area provides wonderful views of the patio from indoors.
The oversized primary bedroom boasts ample space for a sitting area, a very large bathroom, and a walk-in closet. The two additional upstairs bedrooms are also generously sized, each offering an ensuite bath and a walk-in closet.
This charming home, in an ideal location, is waiting for your personal touches to make it truly special.
Location
State GA
County Fulton
Lake Name None
Rooms
Bedroom Description Master on Main,Oversized Master
Other Rooms None
Basement Crawl Space
Main Level Bedrooms 1
Dining Room Separate Dining Room
Interior
Interior Features Cathedral Ceiling(s), Central Vacuum, Double Vanity, Entrance Foyer, Walk-In Closet(s), Wet Bar
Heating Central, Forced Air
Cooling Ceiling Fan(s), Central Air, Electric
Flooring Hardwood
Fireplaces Number 1
Fireplaces Type Gas Log
Window Features Bay Window(s)
Appliance Dishwasher, Disposal, Dryer, Electric Range, Washer
Laundry In Hall
Exterior
Exterior Feature Courtyard, Garden, Private Yard
Garage Garage, Garage Door Opener
Garage Spaces 2.0
Fence Wood
Pool None
Community Features None
Utilities Available Cable Available, Electricity Available, Natural Gas Available, Phone Available, Sewer Available, Underground Utilities, Water Available
Waterfront Description None
View Trees/Woods
Roof Type Composition
Street Surface Paved
Accessibility None
Handicap Access None
Porch Covered, Front Porch, Patio
Parking Type Garage, Garage Door Opener
Private Pool false
Building
Lot Description Back Yard, Cul-De-Sac, Landscaped, Private
Story Two
Foundation None
Sewer Public Sewer
Water Public
Architectural Style Traditional
Level or Stories Two
Structure Type Brick Front,Frame
New Construction No
Construction Status Resale
Schools
Elementary Schools Morris Brandon
Middle Schools Willis A. Sutton
High Schools North Atlanta
Others
HOA Fee Include Maintenance Grounds
Senior Community no
Restrictions false
Tax ID 17 019400090092
Special Listing Condition None
Read Less Info
Want to know what your home might be worth? Contact us for a FREE valuation!

Our team is ready to help you sell your home for the highest possible price ASAP

Bought with HOME Real Estate, LLC

"My job is to find and attract mastery-based agents to the office, protect the culture, and make sure everyone is happy! "
2092 Scenic Hwy S Suite B 100, Snellville, GA, 30078, United States






