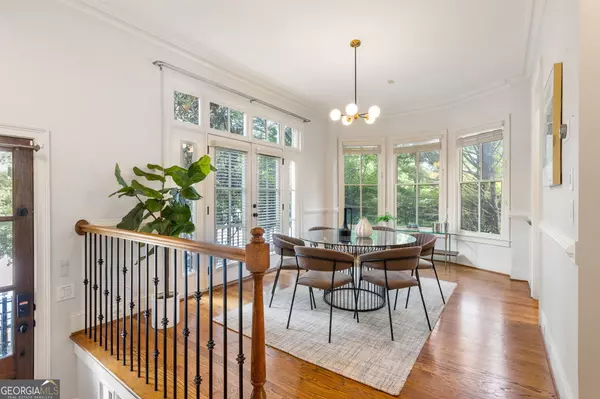Bought with Rodney Hinote • Ansley RE|Christie's Int'l RE
$740,000
$750,000
1.3%For more information regarding the value of a property, please contact us for a free consultation.
3 Beds
3.5 Baths
2,246 SqFt
SOLD DATE : 09/27/2024
Key Details
Sold Price $740,000
Property Type Townhouse
Sub Type Townhouse
Listing Status Sold
Purchase Type For Sale
Square Footage 2,246 sqft
Price per Sqft $329
Subdivision Ansley Parkside
MLS Listing ID 10350146
Sold Date 09/27/24
Style Brick 4 Side
Bedrooms 3
Full Baths 3
Half Baths 1
Construction Status Resale
HOA Fees $4,020
HOA Y/N Yes
Year Built 2008
Annual Tax Amount $10,424
Tax Year 2023
Lot Size 914 Sqft
Property Description
Exceptional, end-unit townhouse in a prime location near the Beltline. Brimming with natural light, beautiful trim work and high ceilings, the floor plan on the main level flows seamlessly from the foyer to a separate dining room and into the kitchen overlooking the living room. The kitchen is a pleasure to cook in, with a 6-burner gas range, two ovens, and plentiful cabinetry and counter space. An elegant staircase takes you upstairs to the large Primary Suite, updated with a frameless walk-in shower, soaking tub, and custom closet. The second bedroom upstairs is a good size and also has an attached bathroom. The terrace level provides great flexibility for use as a guest bedroom, office, or gym. Spend time outside on the large deck off the living room, or at the community pool. Directly across from Ansley Mall, this is an ideal, urban location, steps from the Beltline, grocery stores, restaurants, and Piedmont Park, with easy access to highways.
Location
State GA
County Fulton
Rooms
Basement Bath Finished, Finished, Interior Entry
Interior
Interior Features Double Vanity, High Ceilings, Separate Shower, Soaking Tub, Walk-In Closet(s)
Heating Central
Cooling Ceiling Fan(s), Central Air
Flooring Hardwood
Fireplaces Number 1
Fireplaces Type Family Room
Exterior
Garage Attached, Garage
Garage Spaces 2.0
Community Features Pool, Walk To Public Transit, Walk To Shopping
Utilities Available Cable Available, Electricity Available, High Speed Internet, Natural Gas Available, Sewer Connected, Water Available
Roof Type Composition
Building
Story Three Or More
Sewer Public Sewer
Level or Stories Three Or More
Construction Status Resale
Schools
Elementary Schools Morningside
Middle Schools David T Howard
High Schools Midtown
Others
Financing Conventional
Read Less Info
Want to know what your home might be worth? Contact us for a FREE valuation!

Our team is ready to help you sell your home for the highest possible price ASAP

© 2024 Georgia Multiple Listing Service. All Rights Reserved.

"My job is to find and attract mastery-based agents to the office, protect the culture, and make sure everyone is happy! "
2092 Scenic Hwy S Suite B 100, Snellville, GA, 30078, United States






