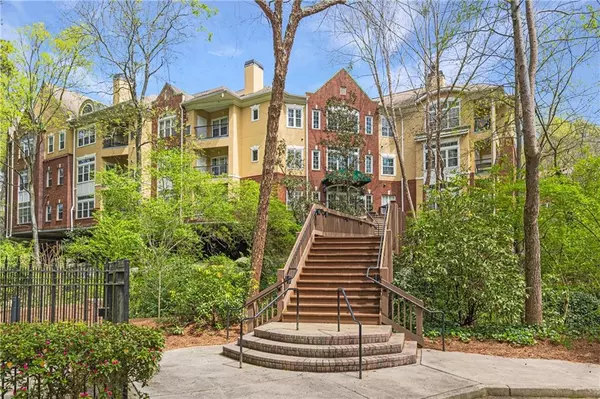$506,000
$506,000
For more information regarding the value of a property, please contact us for a free consultation.
3 Beds
2.5 Baths
2,116 SqFt
SOLD DATE : 09/30/2024
Key Details
Sold Price $506,000
Property Type Condo
Sub Type Condominium
Listing Status Sold
Purchase Type For Sale
Square Footage 2,116 sqft
Price per Sqft $239
Subdivision Brookside In Garden Hills
MLS Listing ID 7360488
Sold Date 09/30/24
Style European,Loft,Mid-Rise (up to 5 stories)
Bedrooms 3
Full Baths 2
Half Baths 1
Construction Status Updated/Remodeled
HOA Fees $837
HOA Y/N Yes
Originating Board First Multiple Listing Service
Year Built 1999
Annual Tax Amount $4,390
Tax Year 2023
Lot Size 2,117 Sqft
Acres 0.0486
Property Description
TOP FLOOR, 2100+ sq ft, FULLY RENOVATED, SPACIOUS, LIGHT-FILLED with CATHEDRAL CEILINGS, one of a kind condo. Perfectly located in historic GARDEN HILLS neighborhood adjacent to PEACHTREE HILLS. WALKABLE to so much - KR SteakBar, Savi Provisions, shops. public transportation: check out UPTOWN ATLANTA (formerly known as Lindbergh) new retail development - shops, restaurants, MARTA, all just around the corner, featured in Atlanta Urbanize City article. WALKABLE to Peachtree Hills for more dining options, tennis, parks, trails, galleries and design shops at ADAC (Atlanta Decorative Arts Center). This ideal SPLIT BEDROOM floorpan is FULLY RENOVATED. Loft is generously sized, good space for 3rd bedroom/office/media/gym. City living at its BEST in a serene and quiet location, tucked away amongst trees and even a brook. This CORNER UNIT WITH ONLY 1 COMMON WALL (in the closet!) has a private balcony and walls of windows throughout to enjoy the views of nature and trees in all four seasons. Two master bedrooms on the Main with en-suite bathrooms, oversized closets and separate Linen closets. 8" baseboards throughout Main living areas. Spacious, light-filled condo in the heart of sought after Garden Hills area of Buckhead will not disappoint. Thoughtfully selected finishes, soothing color palette. Fully gutted and renovated bathrooms feature classic porcelain tile, deep soaking tubs, spacious showers with frameless doors, new vanities with quartzite counters and sleek polished chrome fixtures. The Kitchen features stunning quartzite countertops, a desirable island and breakfast bar that opens to a huge Living Room and Dining Area that seats 14+. Enjoy the coziness of a gas fireplace in the winter with new tile surround and contemporary mantle. All new light fixtures and contemporary polished chrome Lever Door Handles. Beautiful wood-like LVP floors and new carpets in the Bedrooms and Loft. ALL NEW Hot Water Heater and HVAC. SS Kitchen appliances with new GE Double Oven, Gas Cooktop and Microwave. The private covered balcony overlooks trees so you can enjoy the outdoors all year round. Top floor, one common neighboring wall to the left, quiet 3 story boutique luxury building. FYI, all common hallway areas in process of updating lighting (See 2nd floor). BROOKSIDE IN GARDEN HILLS is home to 36 condos with amenities that include a POOL, FITNESS CENTER, DOG WALK, SECURED GARAGE, PRIVATE STORAGE. Situated on 3.5 acres with abundant trees and a small brook, you hardly feel you are in the City! This home has 2 deeded covered parking spaces in secured garage. There is ample Visitor guest parking. From the well appointed lobby or the garage, take the elevator to 3rd floor. Enjoy the tennis courts and playgrounds of Peachtree Hills Park just around the corner. Easy access to GA 400, I-85, I-75 and main thoroughfares (Piedmont Road and Peachtree Rd). Note that 424 Lindbergh Drive will be at the end of the Northeast tip of the Beltline which will end at the Uptown Atlanta MARTA station! Don't miss this GEM!
Location
State GA
County Fulton
Lake Name None
Rooms
Bedroom Description Double Master Bedroom,Master on Main,Roommate Floor Plan
Other Rooms Garage(s), Kennel/Dog Run
Basement None
Main Level Bedrooms 2
Dining Room Open Concept, Seats 12+
Interior
Interior Features Bookcases, Cathedral Ceiling(s), Double Vanity, Entrance Foyer 2 Story, High Ceilings 10 ft Main, High Speed Internet, Low Flow Plumbing Fixtures, Walk-In Closet(s)
Heating Central, Heat Pump, Separate Meters
Cooling Central Air
Flooring Carpet, Ceramic Tile, Stone, Other
Fireplaces Number 1
Fireplaces Type Family Room, Gas Log, Great Room, Living Room, Stone
Window Features Double Pane Windows,Insulated Windows
Appliance Dishwasher, Disposal, Double Oven, Dryer, ENERGY STAR Qualified Appliances, Gas Cooktop, Microwave, Refrigerator, Self Cleaning Oven, Washer
Laundry Laundry Closet, Laundry Room
Exterior
Exterior Feature Balcony, Gas Grill, Rain Gutters, Rear Stairs, Storage
Garage Assigned, Covered, Deeded, Drive Under Main Level, Garage
Garage Spaces 2.0
Fence None
Pool Fenced, In Ground
Community Features Dog Park, Fitness Center, Homeowners Assoc, Near Beltline, Near Public Transport, Near Schools, Near Shopping, Near Trails/Greenway, Pool, Public Transportation
Utilities Available Cable Available, Electricity Available, Natural Gas Available, Phone Available, Water Available
Waterfront Description Stream
View City, Creek/Stream, Trees/Woods
Roof Type Composition
Street Surface Asphalt,Paved
Accessibility Accessible Bedroom
Handicap Access Accessible Bedroom
Porch Covered
Parking Type Assigned, Covered, Deeded, Drive Under Main Level, Garage
Total Parking Spaces 2
Private Pool false
Building
Lot Description Creek On Lot, Landscaped, Private, Wooded
Story One and One Half
Foundation Block, Combination
Sewer Public Sewer
Water Public
Architectural Style European, Loft, Mid-Rise (up to 5 stories)
Level or Stories One and One Half
Structure Type Stucco,Other
New Construction No
Construction Status Updated/Remodeled
Schools
Elementary Schools Garden Hills
Middle Schools Willis A. Sutton
High Schools North Atlanta
Others
HOA Fee Include Maintenance Grounds,Maintenance Structure,Pest Control,Reserve Fund,Security,Sewer,Swim,Trash,Water
Senior Community no
Restrictions true
Tax ID 17 005900070353
Ownership Condominium
Financing no
Special Listing Condition None
Read Less Info
Want to know what your home might be worth? Contact us for a FREE valuation!

Our team is ready to help you sell your home for the highest possible price ASAP

Bought with Atlanta Fine Homes Sotheby's International

"My job is to find and attract mastery-based agents to the office, protect the culture, and make sure everyone is happy! "
2092 Scenic Hwy S Suite B 100, Snellville, GA, 30078, United States






