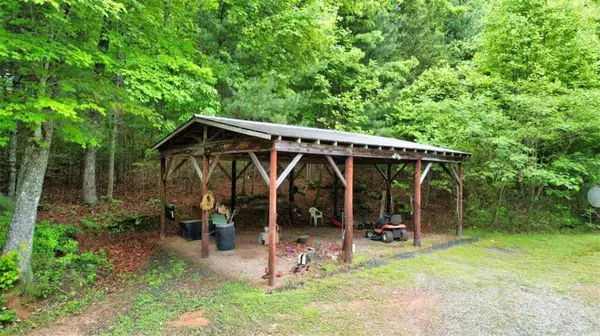$222,500
$249,000
10.6%For more information regarding the value of a property, please contact us for a free consultation.
3 Beds
2 Baths
1,456 SqFt
SOLD DATE : 10/04/2024
Key Details
Sold Price $222,500
Property Type Single Family Home
Sub Type Single Family Residence
Listing Status Sold
Purchase Type For Sale
Square Footage 1,456 sqft
Price per Sqft $152
MLS Listing ID 7387829
Sold Date 10/04/24
Style Ranch
Bedrooms 3
Full Baths 2
Construction Status Resale
HOA Y/N No
Originating Board First Multiple Listing Service
Year Built 1955
Annual Tax Amount $509
Tax Year 2023
Lot Size 0.990 Acres
Acres 0.99
Property Description
This charming home located in Blue Ridge is a 3 bedroom/2 bath home that sits on two lots. It features a spacious front porch and a back deck. Inside, you will find a kitchen with a breakfast area, a living room, family/living room combo. The second, lot located across the street and was used as a lovely garden spot for many years. Additionally the property includes a 24/24 Canopy/Hay/Shed/Pole Barn along with a 10x12 utility building. This home comes almost fully furnished (see especial remarks) and can serve as a full time, second home or a STR. NO HOA/Rural. This is an Estate Sale.
Location
State GA
County Fannin
Lake Name None
Rooms
Bedroom Description Master on Main
Other Rooms Barn(s), Outbuilding
Basement None
Main Level Bedrooms 3
Dining Room None
Interior
Interior Features Other
Heating Propane, Other
Cooling Ceiling Fan(s), Window Unit(s)
Flooring Laminate, Other
Fireplaces Type Electric
Window Features None
Appliance Dishwasher, Dryer, Electric Water Heater, Microwave, Refrigerator, Washer
Laundry Electric Dryer Hookup, In Kitchen, Laundry Room
Exterior
Exterior Feature Other
Garage Driveway, Kitchen Level
Fence None
Pool None
Community Features None
Utilities Available Electricity Available, Phone Available
Waterfront Description None
View Other
Roof Type Metal
Street Surface Asphalt
Accessibility None
Handicap Access None
Porch Patio, Rear Porch
Parking Type Driveway, Kitchen Level
Total Parking Spaces 2
Private Pool false
Building
Lot Description Level
Story One
Foundation Block
Sewer Septic Tank
Water Well
Architectural Style Ranch
Level or Stories One
Structure Type Other
New Construction No
Construction Status Resale
Schools
Elementary Schools West Fannin
Middle Schools Fannin County
High Schools Fannin County
Others
Senior Community no
Restrictions false
Tax ID 0057 070
Ownership Fee Simple
Financing no
Special Listing Condition None
Read Less Info
Want to know what your home might be worth? Contact us for a FREE valuation!

Our team is ready to help you sell your home for the highest possible price ASAP

Bought with Non FMLS Member

"My job is to find and attract mastery-based agents to the office, protect the culture, and make sure everyone is happy! "
2092 Scenic Hwy S Suite B 100, Snellville, GA, 30078, United States






