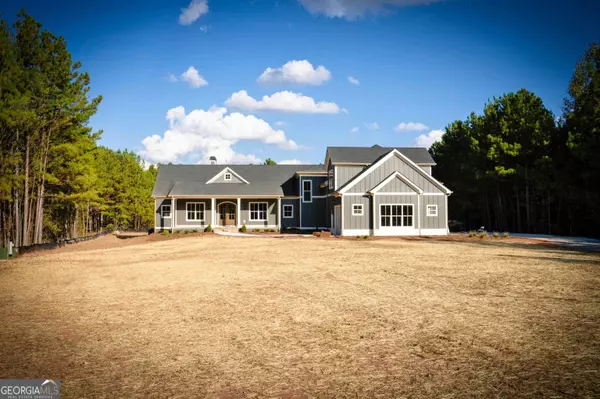Bought with Whittney R. Self • Self Property Advisors
$750,000
$785,000
4.5%For more information regarding the value of a property, please contact us for a free consultation.
5 Beds
3.5 Baths
3,700 SqFt
SOLD DATE : 10/08/2024
Key Details
Sold Price $750,000
Property Type Single Family Home
Sub Type Single Family Residence
Listing Status Sold
Purchase Type For Sale
Square Footage 3,700 sqft
Price per Sqft $202
Subdivision Tussahaw Farms
MLS Listing ID 10354533
Sold Date 10/08/24
Style Traditional
Bedrooms 5
Full Baths 3
Half Baths 1
Construction Status Resale
HOA Y/N No
Year Built 2022
Annual Tax Amount $9,498
Tax Year 2023
Lot Size 5.780 Acres
Property Description
Custom-built in 2022, this home is nestled on a nearly 6 acres alongside the Tussahaw Reservoir. Drive down the long driveway before approaching this modern yet traditional home. This home offers privacy and stunning views of the pool throughout the home. Before entering the home, you are greeted by an oversized front porch overlooking the open yard. Step through the double arched doors into the grand entrance, where you'll be immediately struck by the abundance of natural light and the breathtaking views of the saltwater lagoon pool. The main level features a spacious and inviting living room with a vaulted ceiling, stone fireplace and 12ft multi-slide patio doors that open to the outdoor living space, complete with a wood-burning fireplace. The gorgeous kitchen, features a 12ft island, soft-close cabinets that extend to the ceiling, a gas stove and oven, pot filler, and a walk-in pantry. The adjacent dining room overlooks the front porch through oversized windows, while the breakfast area overlooks the pool in the back. The primary suite is a true retreat, with a sitting area, a large walk-in closet that connects to the laundry room for added convenience, his and her vanity, an oversized bubble tub, and a walk-in tiled shower with a rain shower head. Also on the main floor are two additional bedrooms that share a full bathroom, a office space and separate half bath for guest. Upstairs, you'll find two more bedrooms, a full bath, and a bonus area. This home is not only beautiful but also energy-efficient with spray foam insulation and 3 HVAC units. Adding the the beauty of the home are the 10ft ceilings, 8 foot interior doors and 8 foot glass exterior doors. The attached 3-car garage includes a pull-through bay, providing ample space for vehicles and storage.
Location
State GA
County Henry
Rooms
Basement Concrete, Crawl Space, Dirt Floor
Main Level Bedrooms 3
Interior
Interior Features Vaulted Ceiling(s), High Ceilings, Double Vanity, Soaking Tub, Pulldown Attic Stairs, Separate Shower, Tile Bath, Walk-In Closet(s), In-Law Floorplan, Master On Main Level, Roommate Plan, Split Bedroom Plan
Heating Electric, Central, Forced Air, Zoned, Dual
Cooling Electric, Ceiling Fan(s), Central Air, Zoned, Dual
Flooring Carpet, Vinyl
Fireplaces Number 2
Fireplaces Type Family Room, Living Room, Outside, Factory Built, Gas Starter
Exterior
Garage Attached, Garage Door Opener, Garage, RV/Boat Parking
Pool In Ground, Salt Water
Community Features None
Utilities Available Underground Utilities, High Speed Internet, Propane, Water Available
Waterfront Description No Dock Rights,Utility Company Controlled,Lake
View Lake, Seasonal View
Roof Type Composition
Building
Story One and One Half
Foundation Pillar/Post/Pier
Sewer Septic Tank
Level or Stories One and One Half
Construction Status Resale
Schools
Elementary Schools New Hope
Middle Schools Locust Grove
High Schools Locust Grove
Others
Acceptable Financing Assumable, Cash, Conventional
Listing Terms Assumable, Cash, Conventional
Financing Conventional
Special Listing Condition Agent Owned
Read Less Info
Want to know what your home might be worth? Contact us for a FREE valuation!

Our team is ready to help you sell your home for the highest possible price ASAP

© 2024 Georgia Multiple Listing Service. All Rights Reserved.

"My job is to find and attract mastery-based agents to the office, protect the culture, and make sure everyone is happy! "
2092 Scenic Hwy S Suite B 100, Snellville, GA, 30078, United States






