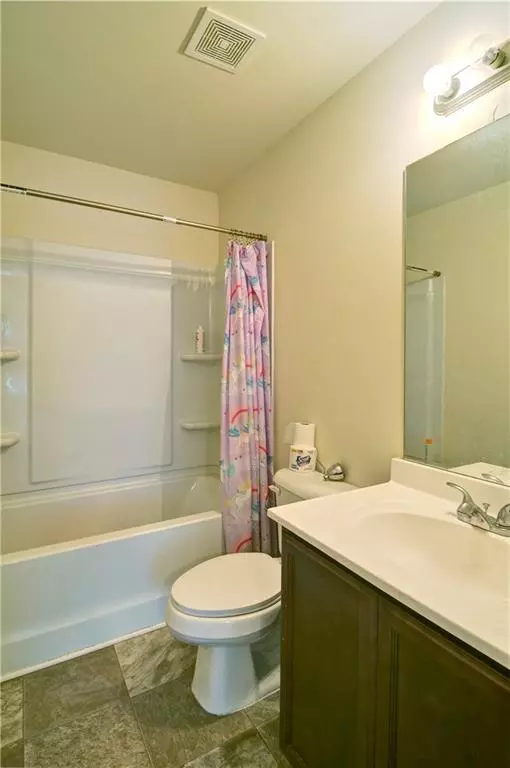$237,500
$240,000
1.0%For more information regarding the value of a property, please contact us for a free consultation.
3 Beds
2.5 Baths
1,494 SqFt
SOLD DATE : 10/11/2024
Key Details
Sold Price $237,500
Property Type Single Family Home
Sub Type Single Family Residence
Listing Status Sold
Purchase Type For Sale
Square Footage 1,494 sqft
Price per Sqft $158
Subdivision Colton Ridge
MLS Listing ID 7449867
Sold Date 10/11/24
Style Traditional
Bedrooms 3
Full Baths 2
Half Baths 1
Construction Status Resale
HOA Y/N No
Originating Board First Multiple Listing Service
Year Built 2018
Annual Tax Amount $1,777
Tax Year 2023
Lot Size 0.270 Acres
Acres 0.27
Property Description
Original owners on this home in historic Calhoun!. Open concept on the main with kitchen overlooking the living area. Upstairs we have a loft area for reading, office, or common play area. The master bath boasts a soaking tub and double vannity. What is near by: Short drive to Fort Mountain State park, Tellus Museum and multiple historic sites.
Location
State GA
County Gordon
Lake Name None
Rooms
Bedroom Description None
Other Rooms Shed(s)
Basement None
Dining Room Great Room
Interior
Interior Features Entrance Foyer, Permanent Attic Stairs, Walk-In Closet(s), Other
Heating Heat Pump
Cooling Central Air
Flooring Carpet
Fireplaces Type None
Window Features Insulated Windows
Appliance Dishwasher, Dryer, Electric Range, Refrigerator, Washer
Laundry Main Level
Exterior
Exterior Feature Rain Gutters, Storage
Garage Covered, Driveway, Garage, Garage Door Opener, Garage Faces Front
Garage Spaces 2.0
Fence None
Pool None
Community Features None
Utilities Available Underground Utilities
Waterfront Description None
View Trees/Woods
Roof Type Composition
Street Surface Asphalt
Accessibility Central Living Area, Common Area
Handicap Access Central Living Area, Common Area
Porch Front Porch, Patio
Parking Type Covered, Driveway, Garage, Garage Door Opener, Garage Faces Front
Private Pool false
Building
Lot Description Back Yard, Front Yard, Level
Story Two
Foundation Slab
Sewer Public Sewer
Water Public
Architectural Style Traditional
Level or Stories Two
Structure Type Vinyl Siding
New Construction No
Construction Status Resale
Schools
Elementary Schools Tolbert
Middle Schools Ashworth
High Schools Gordon Central
Others
Senior Community no
Restrictions false
Tax ID C43A 260
Special Listing Condition None
Read Less Info
Want to know what your home might be worth? Contact us for a FREE valuation!

Our team is ready to help you sell your home for the highest possible price ASAP

Bought with Maximum One Community Realtors

"My job is to find and attract mastery-based agents to the office, protect the culture, and make sure everyone is happy! "
2092 Scenic Hwy S Suite B 100, Snellville, GA, 30078, United States






